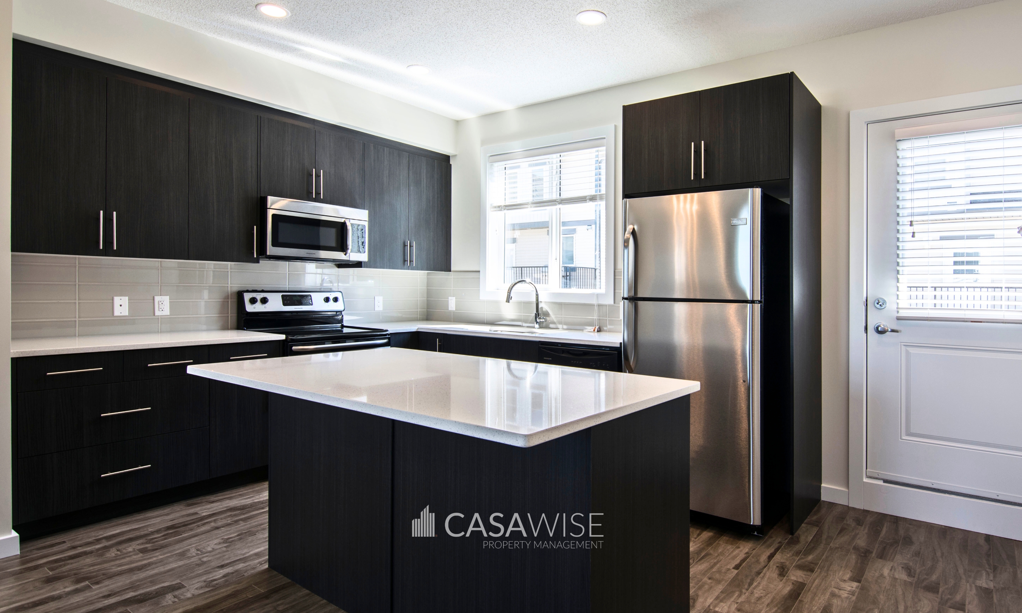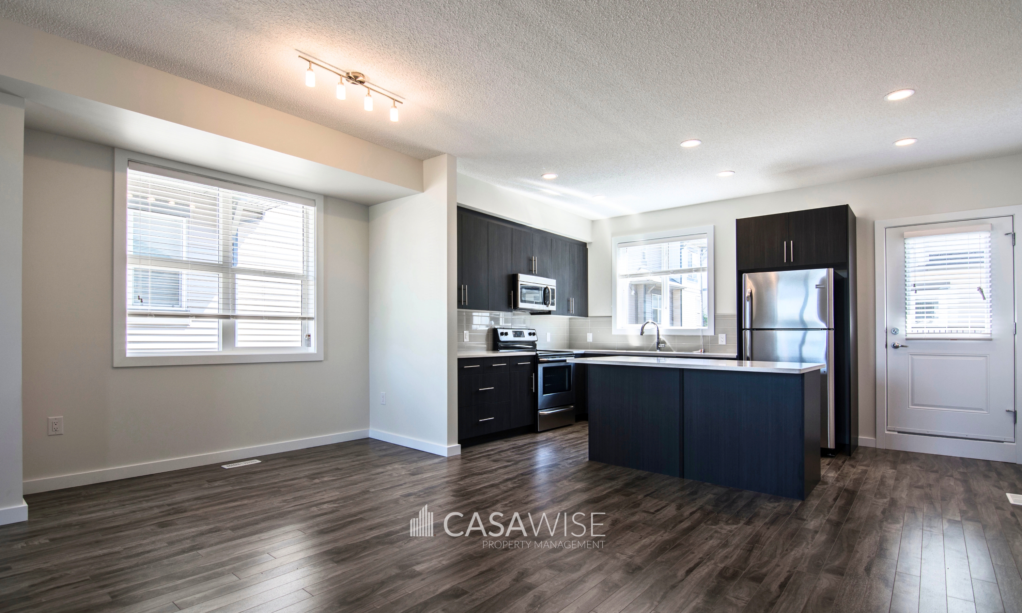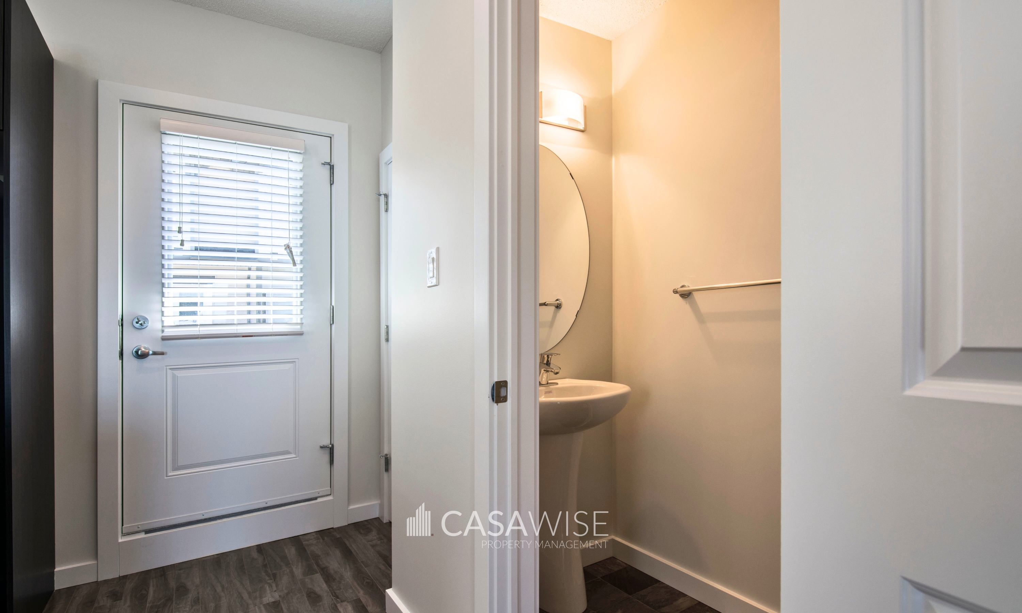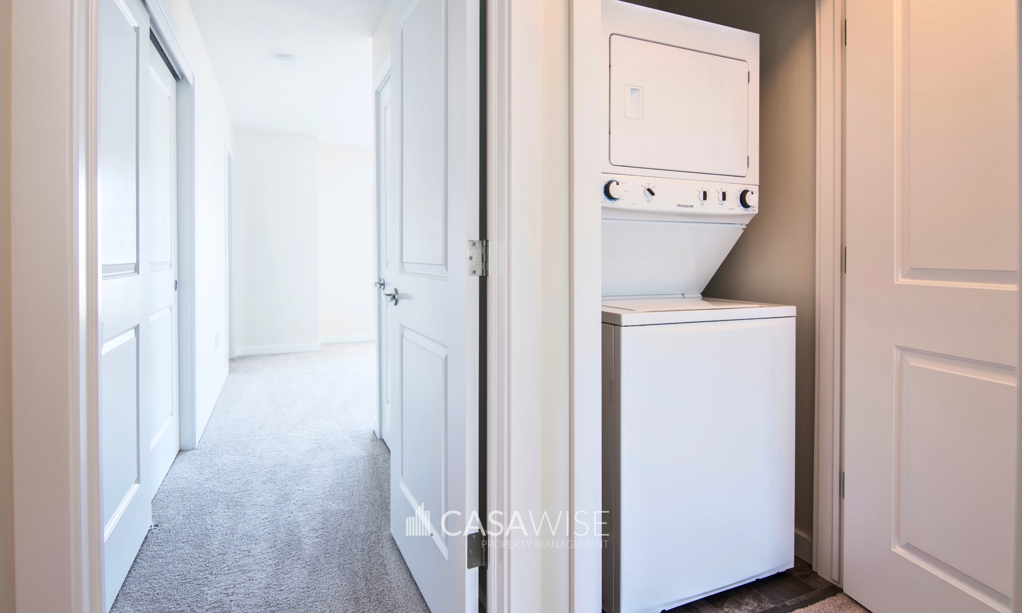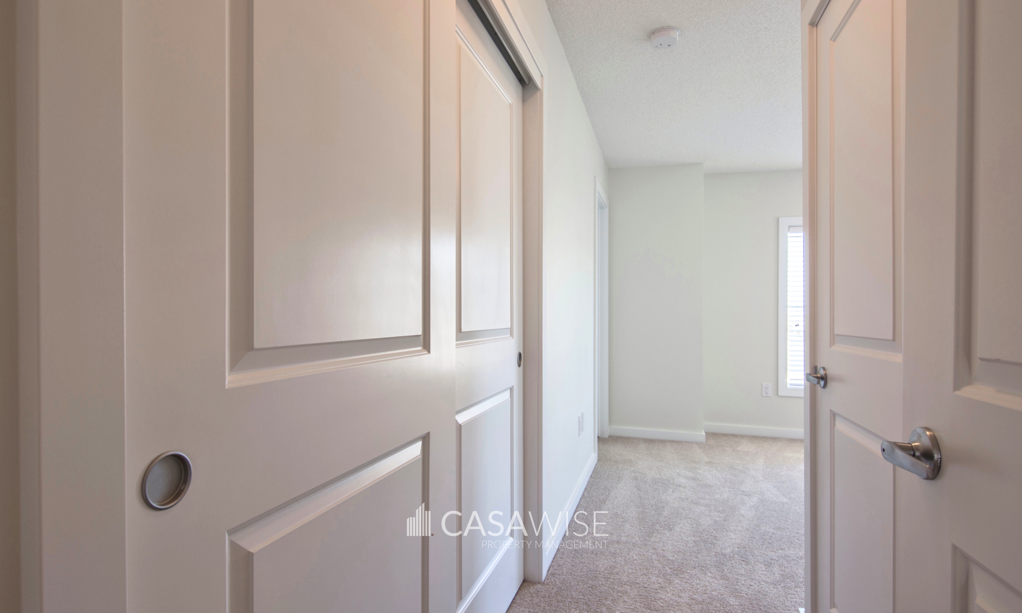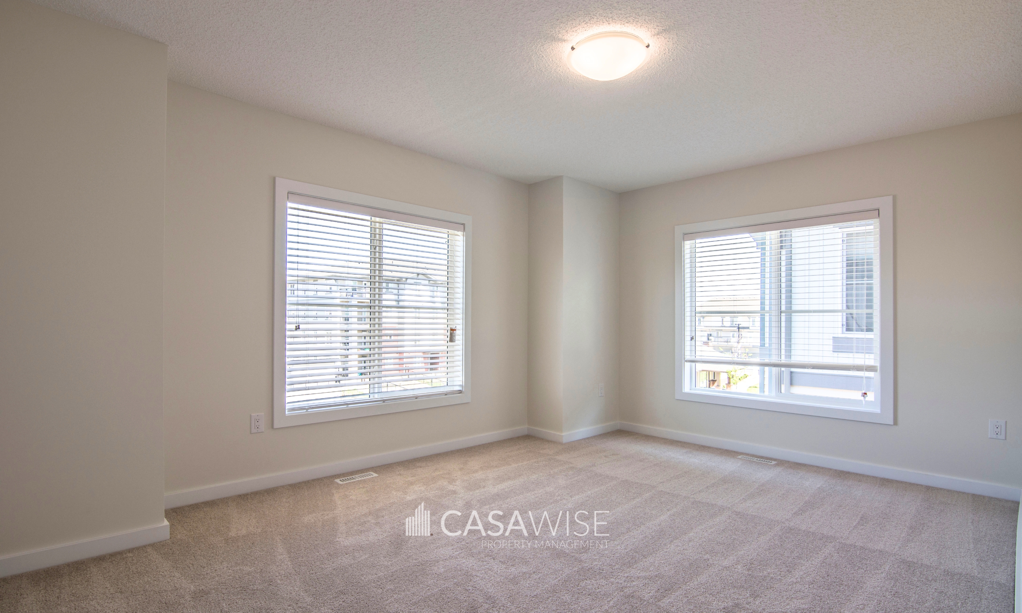- 3 Bed
- 2.5 Bath
- 1633 sqft
- Built in 2019
CORNER LARGER UNIT! 3Bed/2.5Bath Townhome With a Double Garage! This spacious 1,633 sq. ft. corner townhouse offers 3 bedrooms and 2.5 bathrooms, located in the vibrant Walker Lake community in South Edmonton. With its innovative floor plan, attractive architectural design, and quality finishes throughout, this home is a must-see. Additionally, just steps away, you'll enjoy access to a fantastic free-standing homeowner's club lounge and fitness center! The main floor features a bright, open layout with 9' ceilings and premium laminate flooring. The kitchen is equipped with quartz countertops throughout, including in the bathrooms, and a full-length island. All four stainless steel appliances are top-of-the-line. The living area includes a 50” electric fireplace, and the kitchen offers direct access to a large balcony, filling the space with natural light. A spacious double garage completes this level. The second floor is home to a master bedroom with a generous walk-in closet and ensuite bathroom. Two additional bedrooms share a full bath, and there's also a convenient laundry area on this level. This beautiful unit is ideally situated near Harvest Pointe Common, offering grocery stores, shops, and various other amenities. It provides easy access to 50th Street and Anthony Henday, and is less than 15 minutes from South Edmonton Common. Additionally, it is conveniently close to schools, walking trails, and bus stops! Utilities and snow removal are tenants responsibility. No Pets. No Smoking. Professionally managed by Casawise Property Management Only applications received through our site will be processed: https://wkf.ms/3ytpexk If interested, please provide us with your name, phone number, available times for viewings and a little background about you (when do you need the unit for, how many people would be living in the unit, etc.). Thank you!
- Parking
- Fitness center
- Garage
- Recreation room
$1,900.00 security deposit


